|


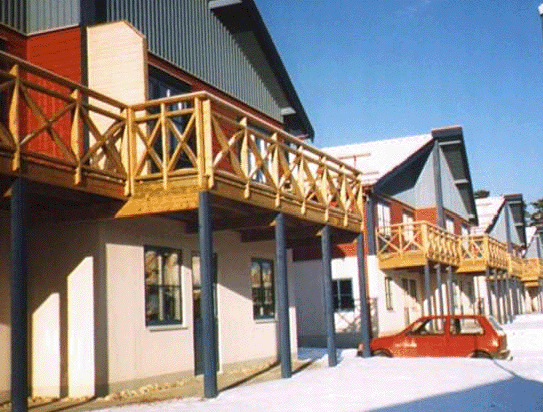  RESARO, RESARO,
A MOISTURE- PROOF, ENERGY EFFECTIVE, ENERGY SMART,
SUPER INSULATED RESIDENCE
MEET, WITH GOOD MARGINAL, THE DEMANDS FOR
PASSIVE HOUSE's IMPENETRABILITY AGAINST DRAUGHT AND ENERGY CONSUMPTION
CIRCULATED HEATING AND VENTILATION AIR
FILTERED CLEAN INDOOR AIR ALLERGIES FRIENDLY
SOFT UNDER FLOOR HEATING IN ALL FLOORS
SMALL HOUSES, OFFICES, DAY CARE CENTERS, NURSERY
SCHOOLS AND APARTMENT HOUSES
IT IS NOT MORE EXPENSIVE TO BUILD AN ARCHITECTURAL
DRAWN VILLA, RESARO, THAN TO ERECT A CATALOG HOUSE.
BUT YOU WILL GET THE SUPERIOR COMFORT AND
QUALITY OF A STONE HOUSE
REFERENCE VILLAS WITH PHOTOS
AND PHOTO SLIDE SHOWS
|


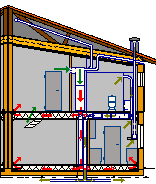  If
you want to build new house with....... If
you want to build new house with.......
A low temperature system with "soft" under floor
heating, initially for the ground floor, or for both floors.
A good indoor climate with the supply air and the outdoor
air for ventilation filtered and cleaned.
With a simple possibility for cooling of the top floor
on hot summer's day, and thus the rest of the house.
 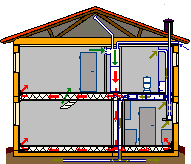 No
risk of mold from moisture. No
risk of mold from moisture.
A simplified heat and ventilation installation. Simplified
electric wiring and piping for water, as well as sewage.
Unique accessibility
for all installations in the future.
Movable electrical sockets along the outer walls.
Lower housing costs, with
Lower cost for insurance and financing owing to
A reliable and environmental construction (less risk of
damages from water and moisture, etc.)
Great flexibility, with possibility to influence the planning
at a late time.
....................... in that case we suggest You to spend
some minutes for the The RESARO-system page
and also read
The Information about the RESARO system for small houses (text appendix) (text appendix)
|
|
A concrete element
of a structural framework, with a patented web, for casting of
chords and slab in one single operation.
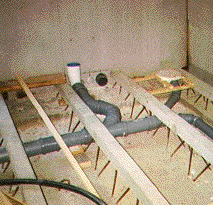  Plenty
of space for ducts and piping under the floor and through the
beams, without cutting of holes. Plenty
of space for ducts and piping under the floor and through the
beams, without cutting of holes.
Extended spans, eliminating normally the need for a load
bearing interior wall.
THE TECHNOLOGY PAGE 
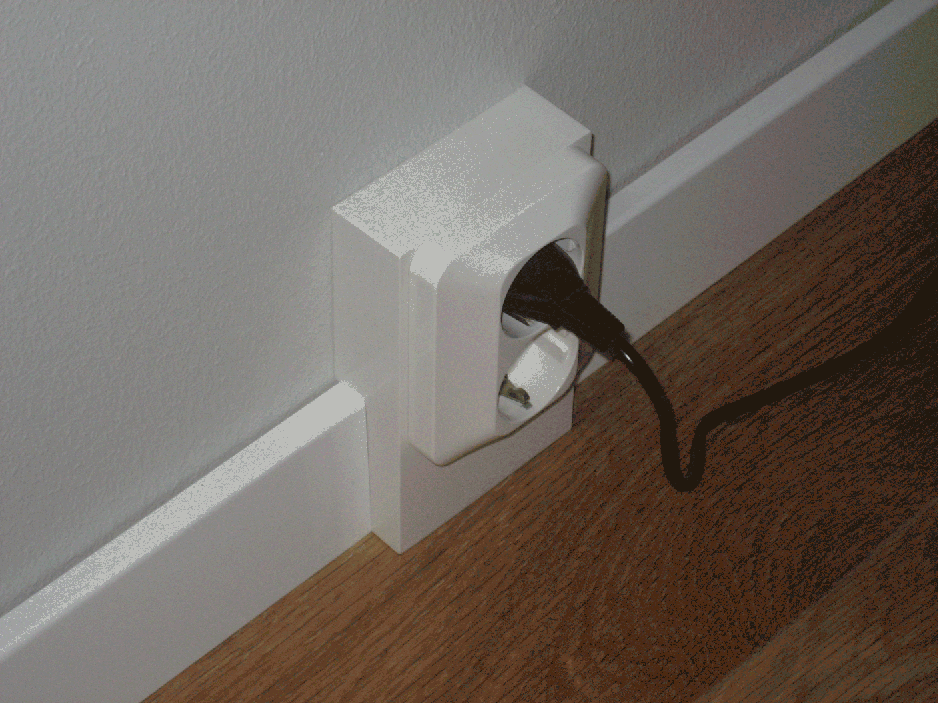 
Air inlet behind skirtings
Movable sockets
|
A new joining method
for precast building elements, course cast walls, together with
thin-plate floors or suspended structural floors.
Overlaying wall elements loads the lower supporting wall
element centrically and vertically.
The design eliminates the need for vertical T-beams in
the load-supporting plate of the wall.
  Thermal bridges are
entirely eliminated. Thermal bridges are
entirely eliminated.
A four-storied house can be erected with a just 100 mm
thick concrete slab.
Gives the opportunity to cast with more simple casting
methods and saves reinforcement.
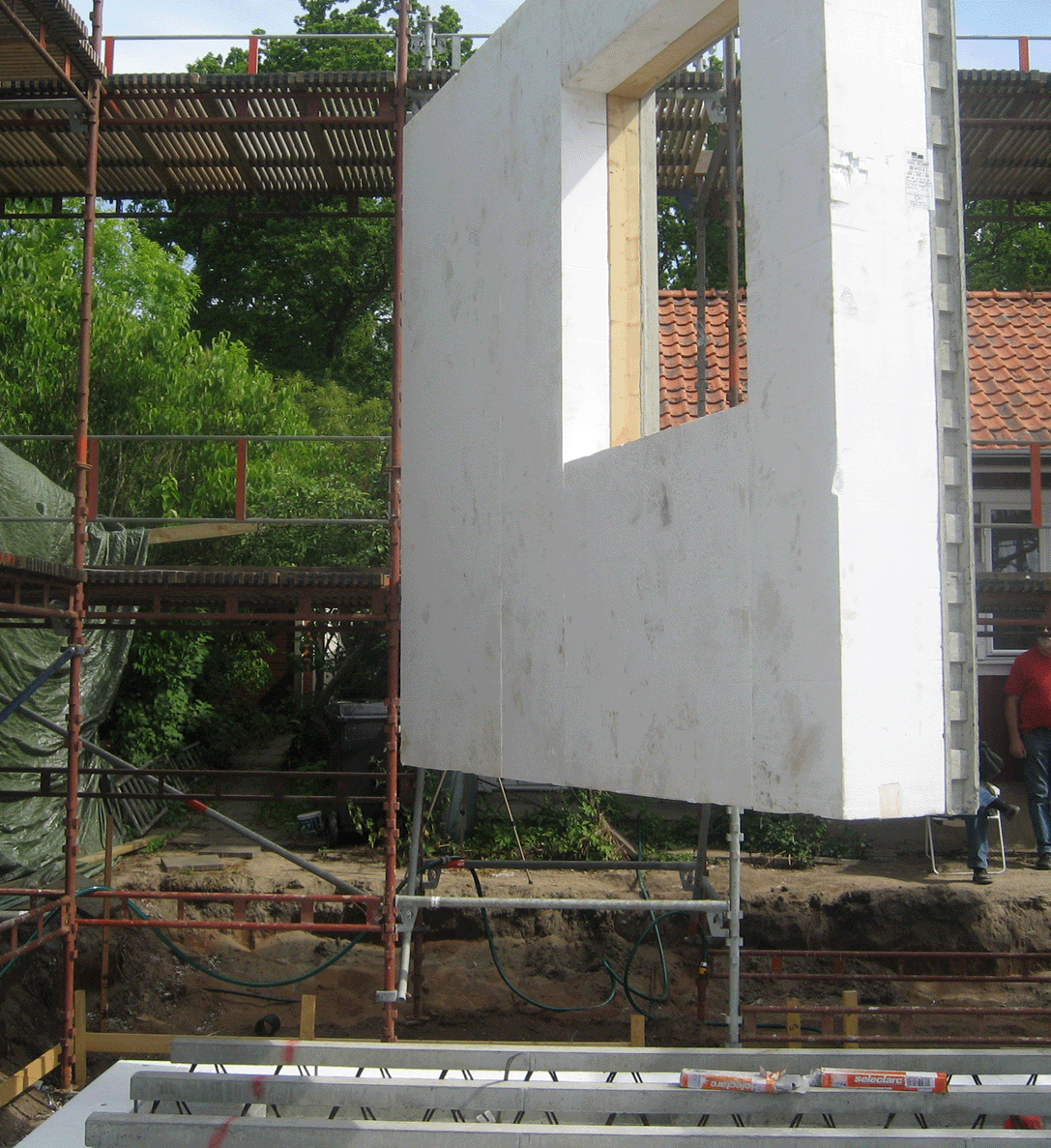  Resaro super insulated
outer wall is 400 mm thick. Same thickness, (300 mm), on the
insulation from ground to roof. Also at the support zoons of
floor element. Resaro super insulated
outer wall is 400 mm thick. Same thickness, (300 mm), on the
insulation from ground to roof. Also at the support zoons of
floor element.
U-value less than 0,1 W/kvm degree. Plastered
surface.
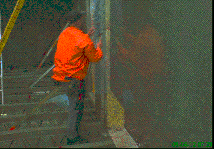  Please mark the mirror
image in the concrete wall surface Please mark the mirror
image in the concrete wall surface
- Now Resaro delivers surfaces that
no other can do.
THE TECHNOLOGY PAGE, THE RESARO WALL
|
|
| RESARO
WARM FOUNDATION, ALSO FOR WOODEN HOUSES |
With the Resaro
element in the foundation instead of a cast slab on ground, you
will get the most of Resaro's advantages in a wooden house.
This also is
valid for mass produced houses being erected in blocks.
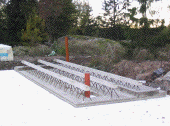  Bottom element during
assembling. Bottom element during
assembling.
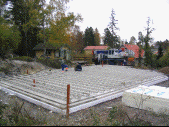  The
bottom floor ready assembled. The
bottom floor ready assembled.
|
MANY RESARO VILLAS ARE COMPLETED BY THE OWNERS
"SELF BUILDERS" USING LOCAL CRAFTSMAN AND OWN WORK
OF VARIOUS QUANTITY.
YOU BUY DIRECTLY FROM THE FACTORY.
RESARO MAKE DRAWINGS FOR FOUNDATION, INSTALLATION WORK AND CONSTRUCTION
DRAWINGS FOR MANUFACTURING.
REFERENCE VILLAS WITH PHOTOS
AND PHOTO SLIDESHOWS
|